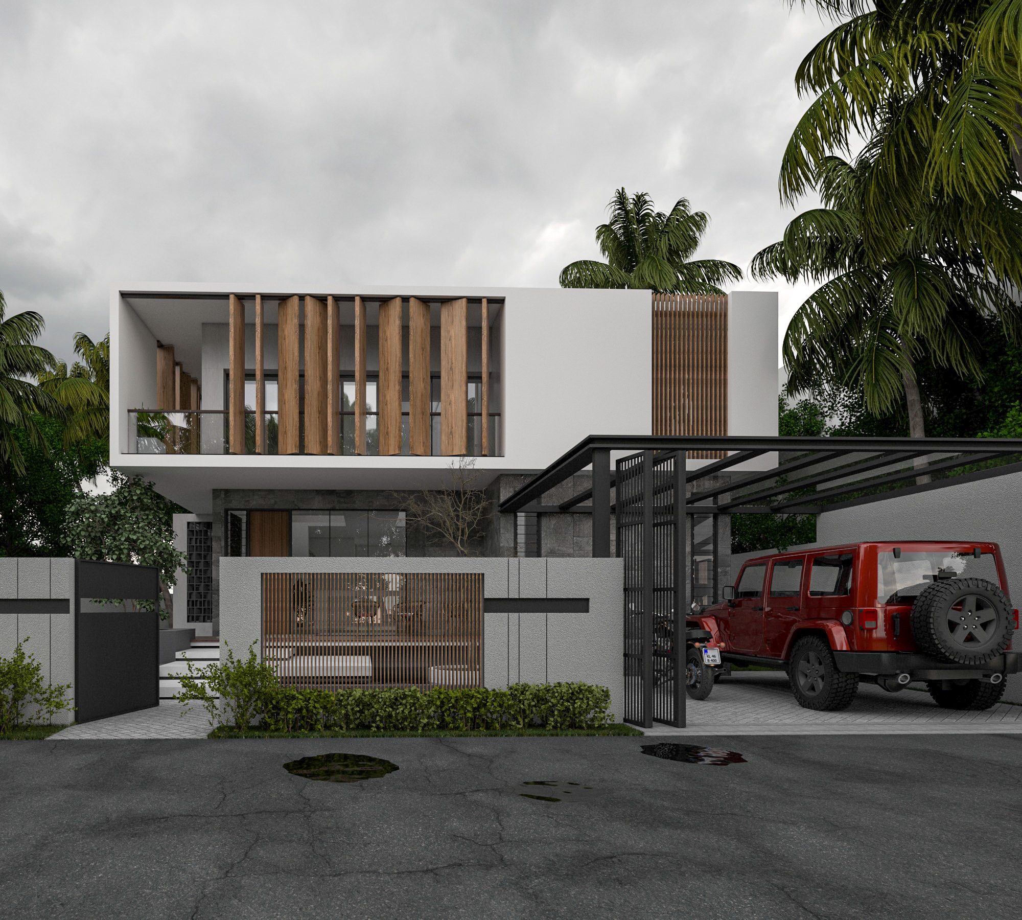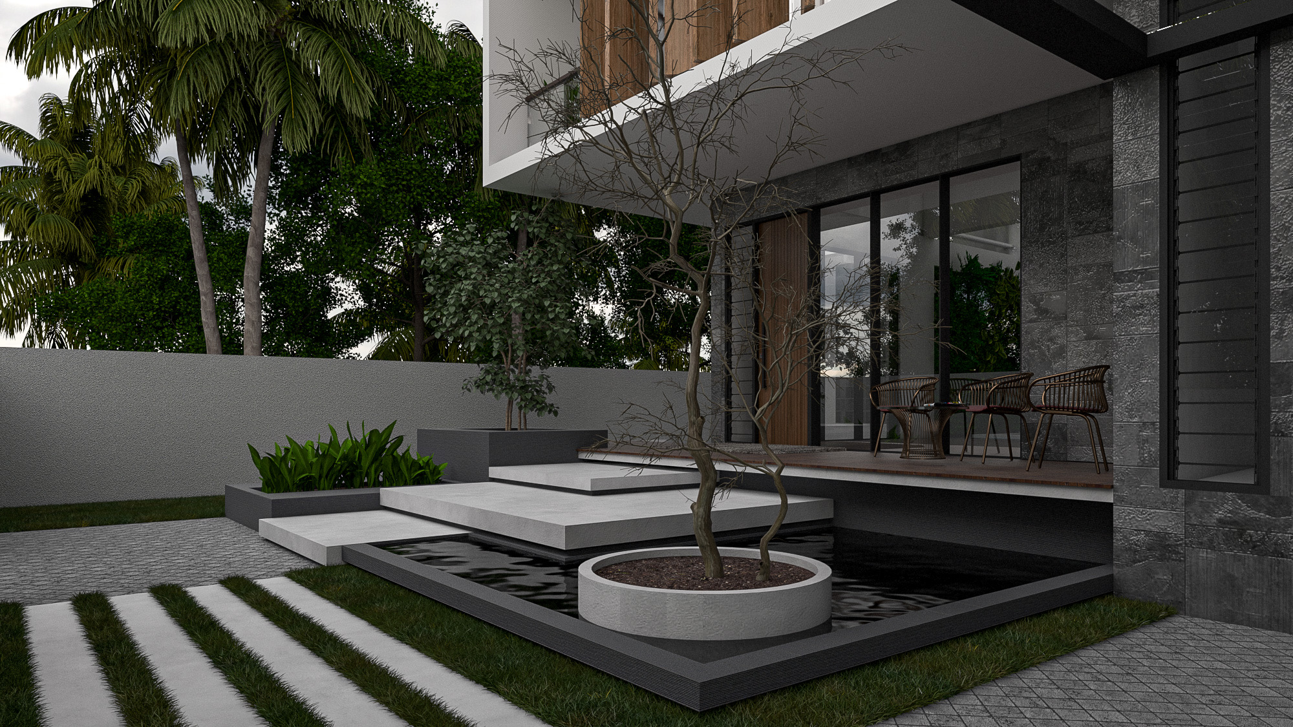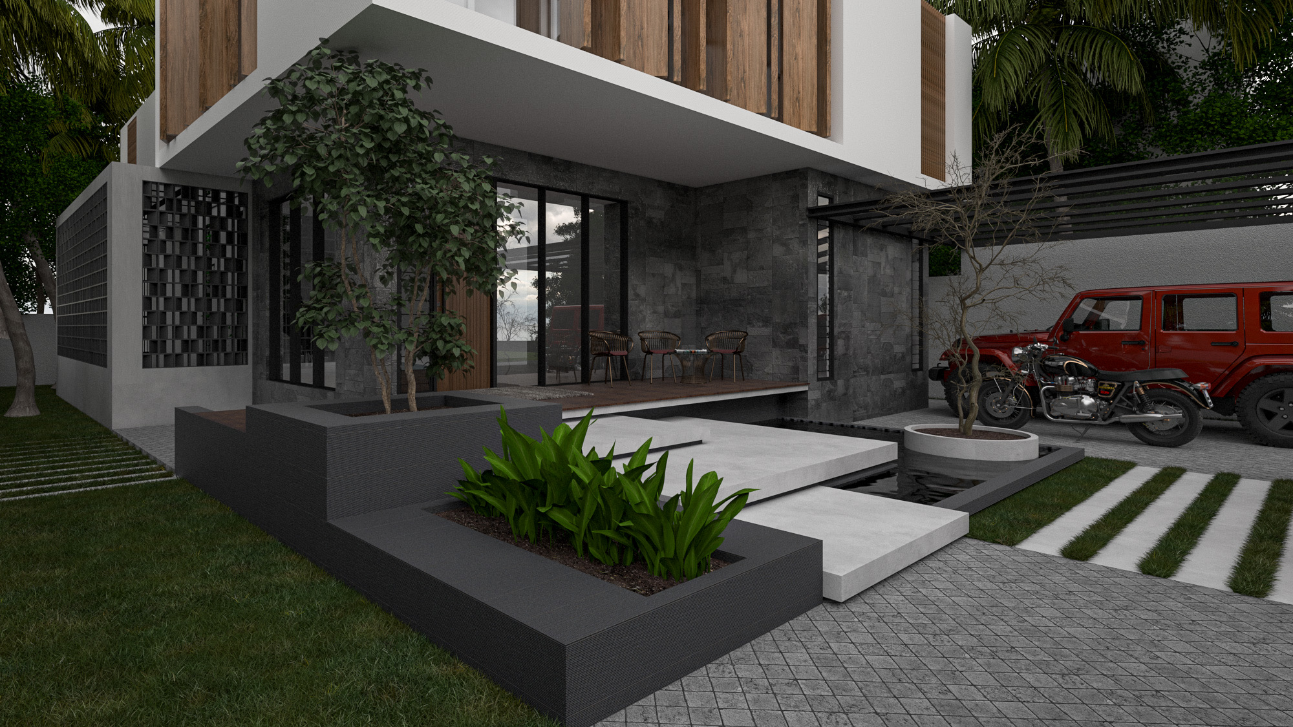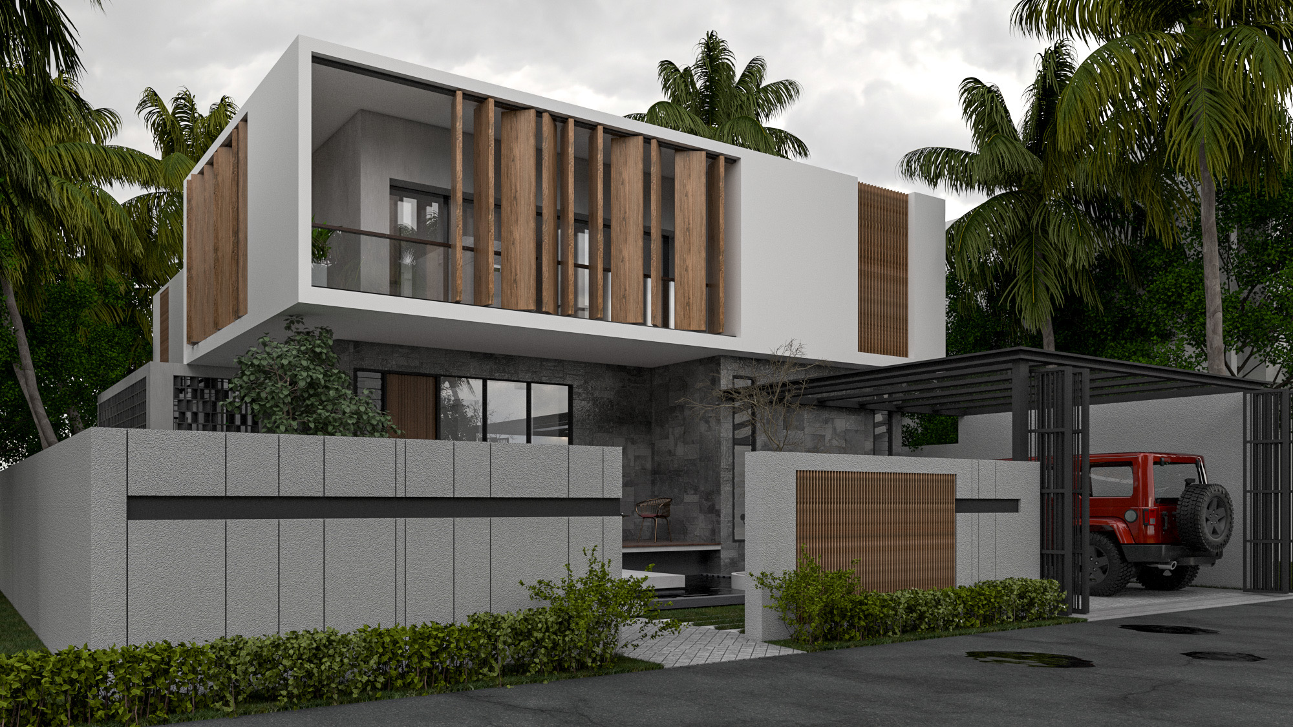SPLIT HOUSE
Located in the vibrant city of Thrissur, Kerala, this split-level house combines modern architecture with the traditional beauty of the region. The design focuses on integrating the home with its surroundings, utilizing the natural topography of the site to create a dynamic spatial experience. The split-level layout serves as a response to the undulating terrain, enhancing the connection between the interior spaces and the lush green landscape outside.
The house is structured around a series of connected levels, with each level having distinct functions to ensure a harmonious flow throughout the residence. The ground level includes common areas like the living room, dining area, and kitchen, all designed to maximize natural light and ventilation. Large windows and sliding doors open up to scenic views of the landscape, offering a seamless connection with nature.
Moving upwards, the private spaces such as bedrooms and a study are strategically placed, providing privacy while still maintaining visual connection with the surrounding environment. The use of open staircases, minimalist design, and natural materials like wood and stone enhances the feeling of openness and lightness within the home.
Incorporating local craftsmanship, the design uses Kerala’s traditional building techniques alongside contemporary materials to create a home that feels rooted in its cultural context. The result is a home that balances form and function, with a deep respect for both the land and the architecture of Kerala.
This split-level house in Thrissur stands as an example of how modern architecture can embrace and enhance its natural surroundings, offering a unique and thoughtful living space.
Year
2020
Location
Thrissur,Kerala
Area
2350 sqft




