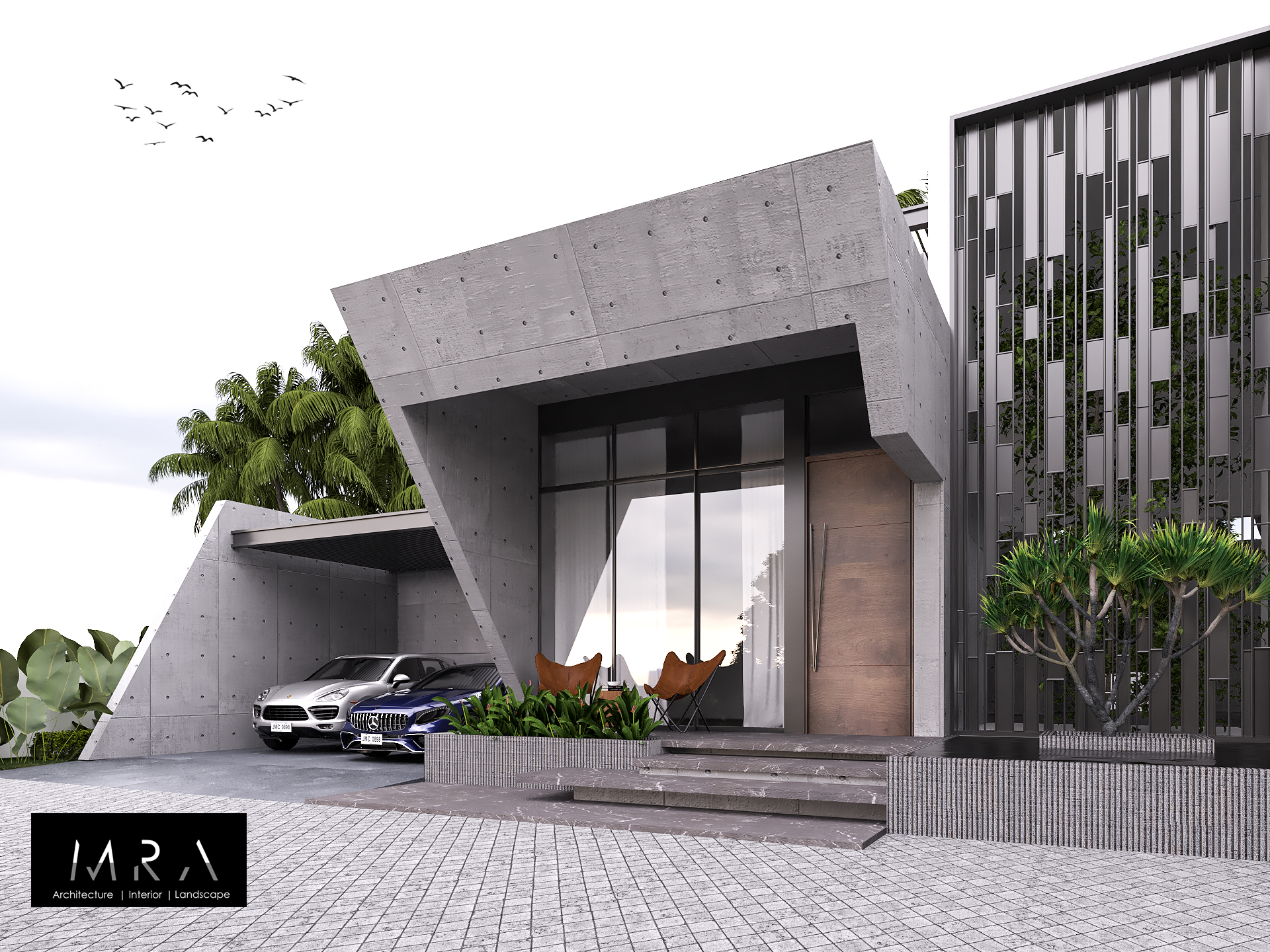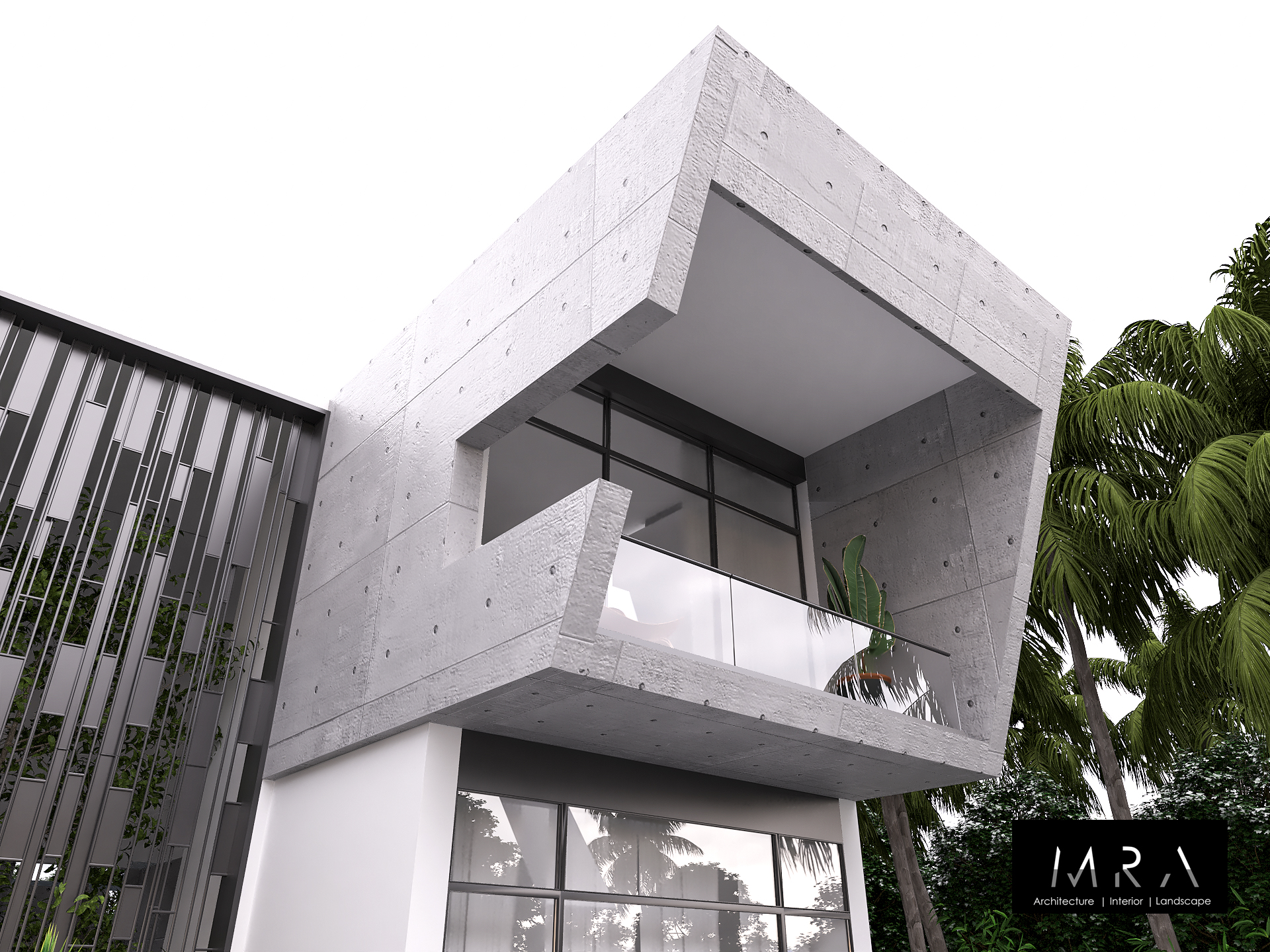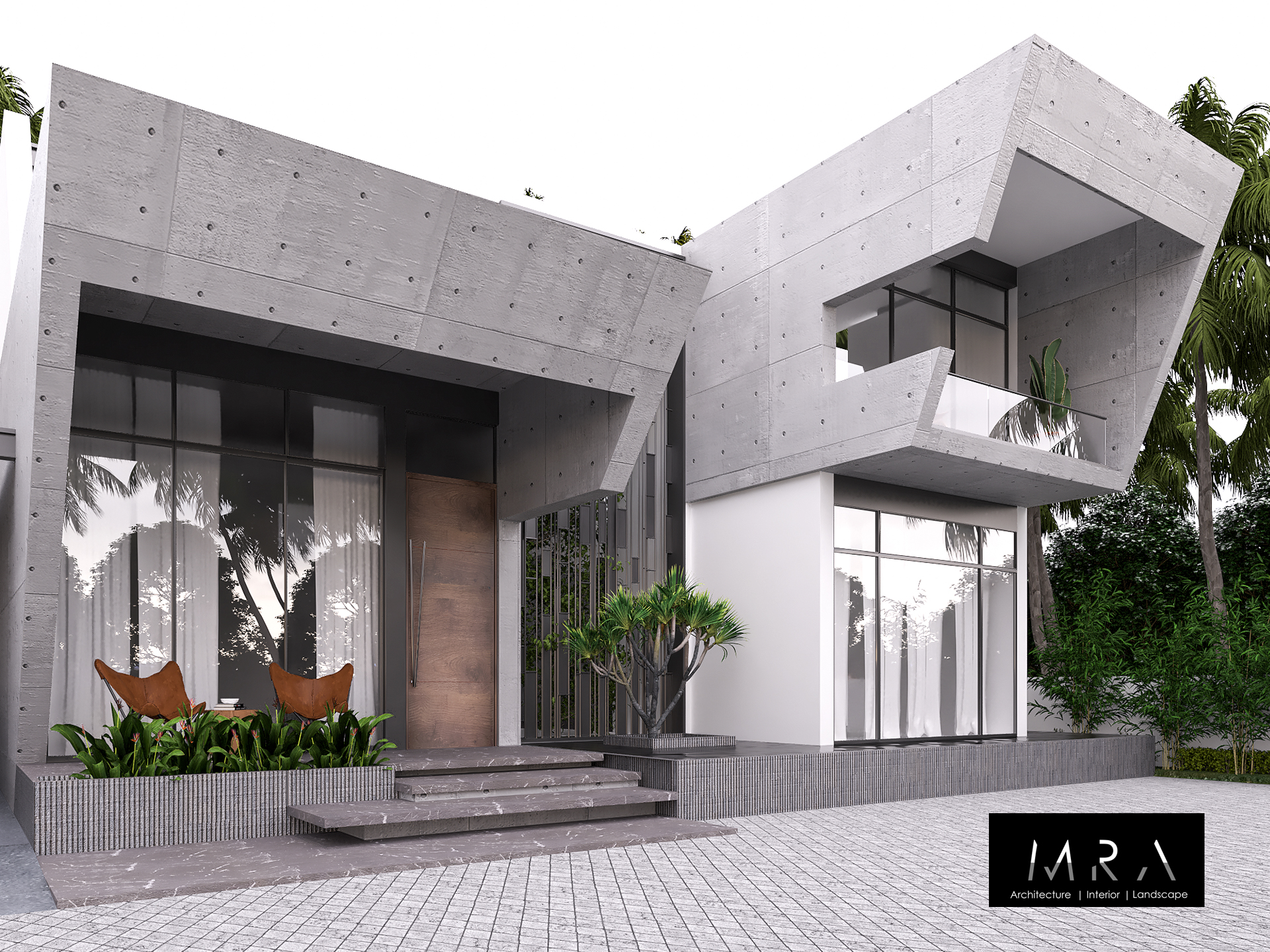House of Light Void
Year
2022
Location
Balussery
Area
3110 sqft
The “House of Light Void” is a striking residential project located in the scenic state of Kerala, India. Designed to embrace the region’s natural beauty, this architectural masterpiece integrates light, space, and form, creating a serene and harmonious living environment. The concept of the “void” plays a pivotal role in the design, serving as a central element that influences the spatial experience within the home.
At the core of the design is a large, open central void that allows natural light to penetrate deep into the house, casting dynamic shadows and creating ever-changing patterns throughout the day. This void not only brings light into the heart of the house but also enhances the connection between the different levels and spaces, establishing a sense of openness and fluidity. The spatial configuration of the house revolves around this central void, which visually connects various functional areas while maintaining privacy.
The home’s layout is a thoughtful blend of traditional Kerala architecture with modern elements. Wide verandas, sloping roofs, and the use of local materials like wood and stone bring a sense of warmth and authenticity to the space, while large glass panels invite the surrounding lush greenery into the home, blurring the line between interior and exterior. The house’s design prioritizes ventilation and airflow, ensuring a cool and comfortable environment throughout the year.
The “House of Light Void” is a reflection of the harmonious relationship between light, nature, and architecture. By incorporating this central void, the design creates a peaceful sanctuary where the elements of nature and light are celebrated, offering a modern living experience rooted in the cultural essence of Kerala.



